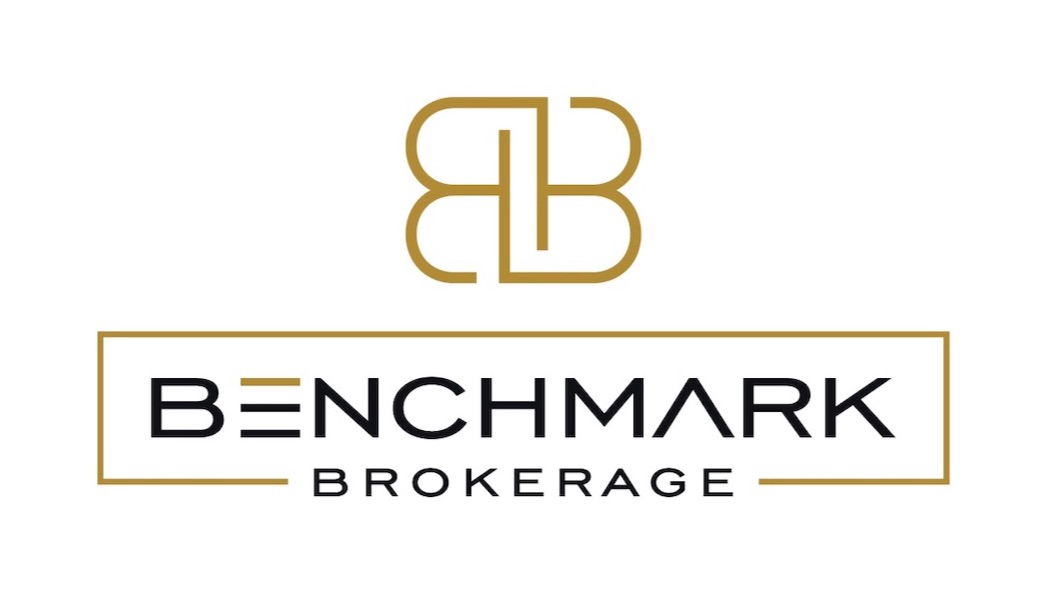

5605 N JOHNSON CANYON RD Open House Save Request In-Person Tour Request Virtual Tour
Kanab,UT 84741
OPEN HOUSE
Sat May 31, 1:00pm - 4:00pm Sun Jun 01, 1:00pm - 4:00pm Thu Jun 05, 10:00am - 2:00pm
Key Details
Property Type Single Family Home
Sub Type Single Family Residence
Listing Status Active
Purchase Type For Sale
Square Footage 8,418 sqft
Price per Sqft $1,009
Subdivision Johnson Canyon
MLS Listing ID 2014999
Style Rambler/Ranch
Bedrooms 3
Half Baths 3
Three Quarter Bath 3
Construction Status Blt./Standing
HOA Y/N No
Abv Grd Liv Area 8,418
Year Built 2024
Annual Tax Amount $10,253
Lot Size 31.100 Acres
Acres 31.1
Lot Dimensions 0.0x0.0x0.0
Property Sub-Type Single Family Residence
Property Description
LUXURY PROPERTY AUCTION: 18 JUNE1 JULY. Accepting Starting Bids Through 17 JUNE. Starting Bids Expected Between $3M$5M. The submission of a starting bid can earn you up to a 50% reduction in buyer's premium. Whiskey Sierra Ranch presents an extraordinary opportunity to own a masterpiece of timber frame craftsmanship nestled amidst the dramatic red rock landscape of southwestern Utah. This magnificent mortise and tenon estate combines rugged natural beauty with sophisticated luxury at every turn. The chef's kitchen with Wolf and Sub-Zero appliances flows seamlessly into generous entertaining spaces designed for both intimate gatherings and grand celebrations. Floor-to-ceiling stone work in the whiskey/wine room creates a striking backdrop for your collection, while picture windows throughout frame stunning mountain views. Beyond the main residence, the 31-acre property offers limitless possibilities as a private family compound, luxury venue, or corporate retreat.
Location
State UT
County Kane
Area Kanab; Big Water; Glen Canyon
Zoning Single-Family, Short Term Rental Allowed
Rooms
Basement Slab
Main Level Bedrooms 3
Interior
Interior Features Bar: Wet,Bath: Primary,Closet: Walk-In,Den/Office,Disposal,French Doors,Great Room,Oven: Double,Range: Gas,Range/Oven: Built-In,Vaulted Ceilings,Granite Countertops,Smart Thermostat(s)
Heating Forced Air,Passive Solar,Radiant Floor
Cooling Central Air,Passive Solar
Flooring Tile,Travertine
Fireplaces Number 3
Fireplaces Type Insert
Inclusions Ceiling Fan, Dryer, Fireplace Insert, Gas Grill/BBQ, Microwave, Range, Range Hood, Refrigerator, Storage Shed(s), Washer, Water Softener: Own, Video Camera(s), Smart Thermostat(s)
Equipment Fireplace Insert,Storage Shed(s)
Fireplace Yes
Window Features None
Appliance Ceiling Fan,Dryer,Gas Grill/BBQ,Microwave,Range Hood,Refrigerator,Washer,Water Softener Owned
Laundry Electric Dryer Hookup
Exterior
Exterior Feature Entry (Foyer),Horse Property,Out Buildings,Lighting,Patio: Covered,Triple Pane Windows
Garage Spaces 6.0
Utilities Available Natural Gas Connected,Electricity Connected,Sewer: Septic Tank,Water Connected
View Y/N Yes
View Mountain(s),View: Red Rock
Roof Type Metal
Present Use Single Family
Topography Fenced: Part, Terrain, Flat, View: Mountain, Private, View: Red Rock
Porch Covered
Total Parking Spaces 6
Private Pool No
Building
Lot Description Fenced: Part,View: Mountain,Private,View: Red Rock
Story 1
Sewer Septic Tank
Water Culinary,Rights: Owned,Well
Structure Type Cedar,Stone
New Construction No
Construction Status Blt./Standing
Schools
Elementary Schools Kanab
Middle Schools Kanab
High Schools Kanab
School District Kane
Others
Senior Community No
Tax ID 323-11
Acceptable Financing Cash,Conventional
Listing Terms Cash,Conventional
Virtual Tour https://my.matterport.com/show/?m=hYk4LUyYk5p