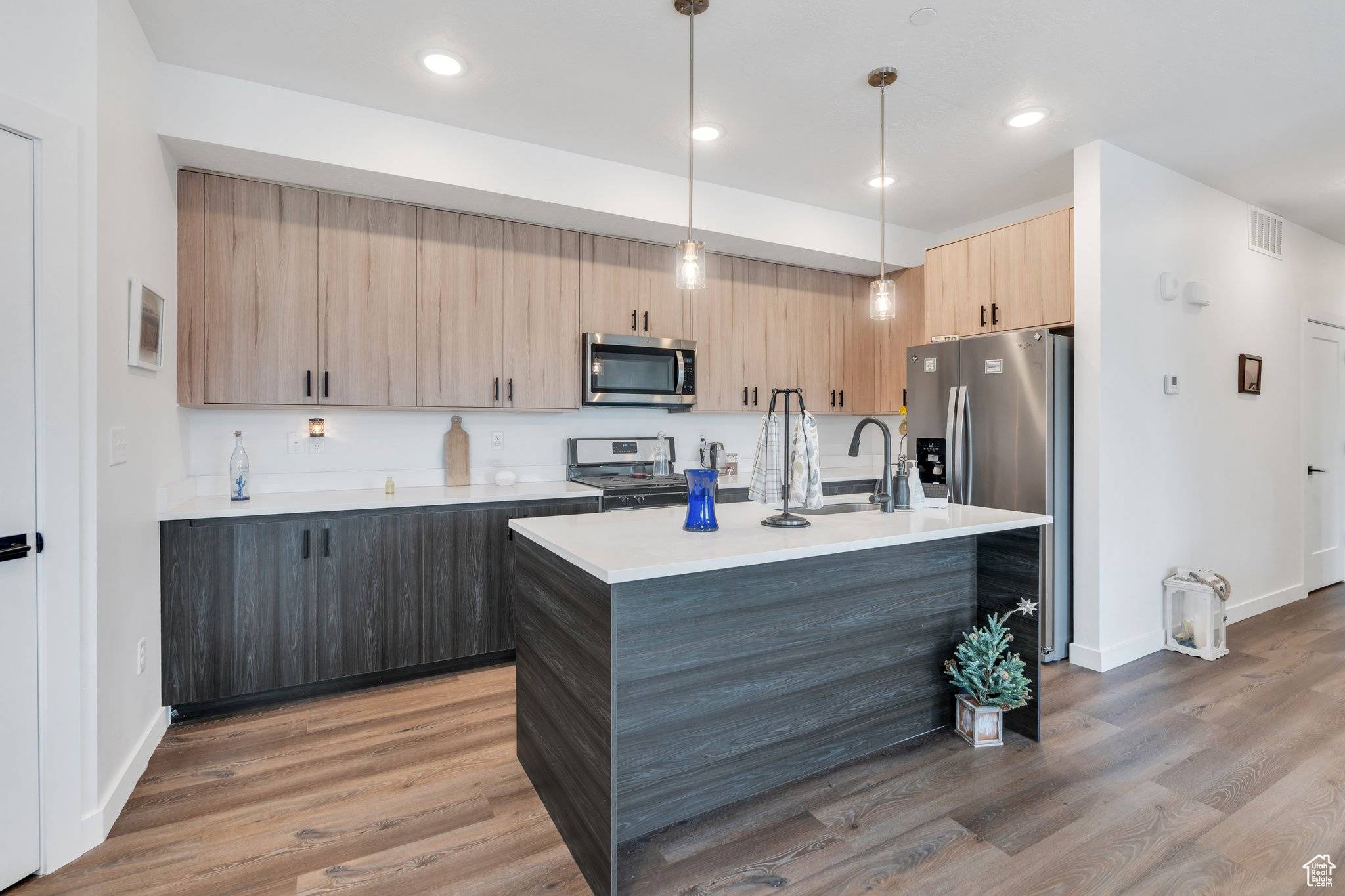1218 S SAWMILL BLVD #1-106 Heber City, UT 84032
OPEN HOUSE
Sat May 17, 11:00am - 1:00pm
UPDATED:
Key Details
Property Type Condo
Sub Type Condominium
Listing Status Active
Purchase Type For Sale
Square Footage 1,406 sqft
Price per Sqft $355
Subdivision Sawmill
MLS Listing ID 2085108
Style Condo; Middle Level
Bedrooms 3
Full Baths 2
Construction Status Blt./Standing
HOA Fees $225
HOA Y/N Yes
Abv Grd Liv Area 1,406
Year Built 2021
Annual Tax Amount $4,664
Lot Size 435 Sqft
Acres 0.01
Lot Dimensions 0.0x0.0x0.0
Property Sub-Type Condominium
Property Description
Location
State UT
County Wasatch
Area Charleston; Heber
Zoning Single-Family
Rooms
Basement None
Main Level Bedrooms 3
Interior
Interior Features Alarm: Fire, Bath: Primary, Closet: Walk-In, Disposal, Oven: Gas, Range: Gas, Range/Oven: Free Stdng.
Heating Forced Air, Gas: Central
Cooling Central Air
Flooring Carpet, Laminate, Tile
Inclusions Dryer, Refrigerator, Washer
Fireplace No
Appliance Dryer, Refrigerator, Washer
Exterior
Exterior Feature Deck; Covered
Garage Spaces 1.0
Pool Gunite, Heated, In Ground
Community Features Clubhouse
Utilities Available Natural Gas Connected, Electricity Connected, Sewer Connected, Sewer: Public, Water Connected
Amenities Available Insurance, Maintenance, Pets Permitted, Picnic Area, Playground, Sewer Paid, Snow Removal, Trash, Water
View Y/N Yes
View Mountain(s)
Roof Type Asphalt
Present Use Residential
Topography Terrain, Flat, View: Mountain
Total Parking Spaces 1
Private Pool Yes
Building
Lot Description View: Mountain
Story 1
Sewer Sewer: Connected, Sewer: Public
Water Culinary
Structure Type Brick,Cement Siding
New Construction No
Construction Status Blt./Standing
Schools
Elementary Schools Daniel Canyon
Middle Schools Timpanogos Middle
High Schools Wasatch
School District Wasatch
Others
HOA Fee Include Insurance,Maintenance Grounds,Sewer,Trash,Water
Senior Community No
Tax ID 00-0021-4428
Monthly Total Fees $225
Acceptable Financing Cash, Conventional, VA Loan, USDA Rural Development
Listing Terms Cash, Conventional, VA Loan, USDA Rural Development




