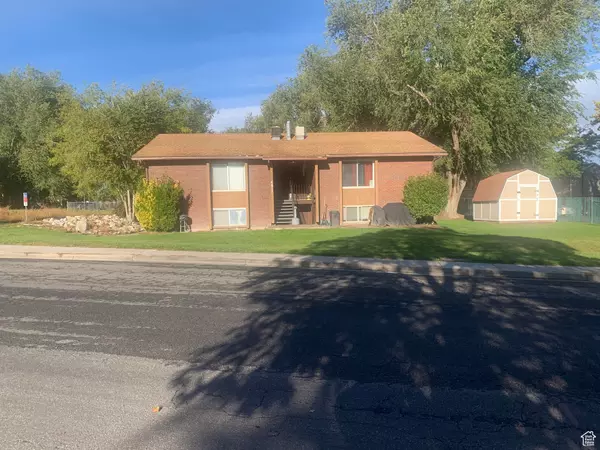4612 CARNEGIE TECH ST Salt Lake City, UT 84120

UPDATED:
Key Details
Property Type Multi-Family
Sub Type Quadruplex
Listing Status Active
Purchase Type For Sale
Square Footage 3,472 sqft
Price per Sqft $237
MLS Listing ID 2117648
Style Up And Down
Bedrooms 8
Construction Status Blt./Standing
HOA Y/N No
Year Built 1980
Annual Tax Amount $4,661
Lot Size 0.260 Acres
Acres 0.26
Lot Dimensions 0.0x0.0x0.0
Property Sub-Type Quadruplex
Property Description
Location
State UT
County Salt Lake
Area Magna; Taylrsvl; Wvc; Slc
Zoning Multi-Family
Interior
Interior Features Disposal
Heating Gas: Central
Flooring Carpet, Laminate
Inclusions Range, Refrigerator
Fireplace No
Laundry Electric Dryer Hookup
Exterior
Exterior Feature Double Pane Windows
Carport Spaces 4
Utilities Available Natural Gas Connected, Electricity Connected, Sewer Connected, Sewer: Public, Water Connected
View Y/N No
Roof Type Asphalt
Present Use Residential
Topography Road: Paved, Sidewalks, Terrain, Flat
Total Parking Spaces 12
Private Pool No
Building
Lot Description Road: Paved, Sidewalks
Sewer Sewer: Connected, Sewer: Public
Water Culinary
Structure Type Brick
New Construction No
Construction Status Blt./Standing
Schools
Elementary Schools Academy Park
Middle Schools John F. Kennedy
High Schools Hunter
School District Granite
Others
Senior Community No
Tax ID 21-06-352-023
Acceptable Financing Cash, Conventional, FHA
Listing Terms Cash, Conventional, FHA
GET MORE INFORMATION





