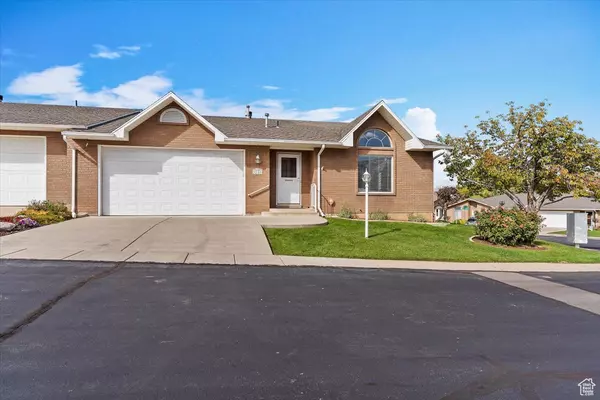1144 E 5675 S South Ogden, UT 84405

UPDATED:
Key Details
Property Type Multi-Family
Sub Type Twin
Listing Status Active
Purchase Type For Sale
Square Footage 3,096 sqft
Price per Sqft $157
Subdivision Chimney Hill
MLS Listing ID 2118474
Style Rambler/Ranch
Bedrooms 5
Full Baths 2
Three Quarter Bath 1
Construction Status Blt./Standing
HOA Fees $325/mo
HOA Y/N Yes
Abv Grd Liv Area 1,569
Year Built 1992
Annual Tax Amount $3,020
Lot Size 0.800 Acres
Acres 0.8
Lot Dimensions 0.0x0.0x0.0
Property Sub-Type Twin
Property Description
Location
State UT
County Weber
Area Ogdn; W Hvn; Ter; Rvrdl
Zoning Single-Family
Rooms
Basement Full
Main Level Bedrooms 2
Interior
Interior Features Alarm: Fire, Disposal, Gas Log, Range/Oven: Free Stdng., Granite Countertops
Heating Forced Air
Cooling Central Air, Natural Ventilation
Flooring Carpet, Laminate, Tile
Fireplaces Number 1
Inclusions Ceiling Fan, Dryer, Microwave, Range Hood, Refrigerator, Washer, Water Softener: Own
Fireplace Yes
Window Features Blinds
Appliance Ceiling Fan, Dryer, Microwave, Range Hood, Refrigerator, Washer, Water Softener Owned
Laundry Electric Dryer Hookup
Exterior
Exterior Feature Bay Box Windows, Double Pane Windows, Entry (Foyer), Lighting, Patio: Covered, Storm Doors
Garage Spaces 2.0
Utilities Available Natural Gas Connected, Electricity Connected, Sewer Connected, Sewer: Public, Water Connected
Amenities Available Insurance, Maintenance, Pets Permitted, Snow Removal
View Y/N Yes
View Mountain(s)
Roof Type Asphalt
Present Use Residential
Topography Curb & Gutter, Fenced: Full, Road: Paved, Secluded Yard, Sidewalks, Sprinkler: Auto-Full, Terrain, Flat, View: Mountain
Handicap Access Accessible Hallway(s), Grip-Accessible Features
Porch Covered
Total Parking Spaces 2
Private Pool No
Building
Lot Description Curb & Gutter, Fenced: Full, Road: Paved, Secluded, Sidewalks, Sprinkler: Auto-Full, View: Mountain
Faces South
Story 2
Sewer Sewer: Connected, Sewer: Public
Water Irrigation: Pressure, Secondary
Finished Basement 95
Structure Type Brick
New Construction No
Construction Status Blt./Standing
Schools
Elementary Schools H. Guy Child
Middle Schools South Ogden
High Schools Bonneville
School District Weber
Others
HOA Fee Include Insurance,Maintenance Grounds
Senior Community No
Tax ID 07-404-0002
Monthly Total Fees $325
Acceptable Financing Conventional, FHA, VA Loan
Listing Terms Conventional, FHA, VA Loan
Virtual Tour https://iframe.videodelivery.net/2446eed0464fab471c36b3481e5a1bf7
GET MORE INFORMATION





