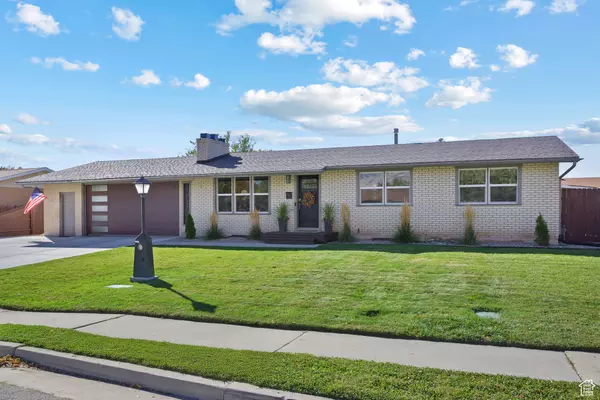435 N 800 E American Fork, UT 84003

Open House
Sat Oct 25, 11:00am - 1:00pm
UPDATED:
Key Details
Property Type Single Family Home
Sub Type Single Family Residence
Listing Status Active
Purchase Type For Sale
Square Footage 2,278 sqft
Price per Sqft $241
Subdivision Chalet Village
MLS Listing ID 2118621
Style Rambler/Ranch
Bedrooms 4
Full Baths 1
Three Quarter Bath 1
Construction Status Blt./Standing
HOA Y/N No
Abv Grd Liv Area 1,153
Year Built 1970
Annual Tax Amount $2,168
Lot Size 9,147 Sqft
Acres 0.21
Lot Dimensions 0.0x0.0x0.0
Property Sub-Type Single Family Residence
Property Description
Location
State UT
County Utah
Area Am Fork; Hlnd; Lehi; Saratog.
Zoning Single-Family
Rooms
Basement Full
Main Level Bedrooms 3
Interior
Interior Features Alarm: Fire, Bath: Primary, Bath: Sep. Tub/Shower, Closet: Walk-In, Disposal, Floor Drains, Kitchen: Updated, Oven: Gas, Video Door Bell(s)
Heating Forced Air, Gas: Central, Wood
Cooling Central Air
Flooring Carpet, Hardwood, Travertine
Fireplaces Number 1
Inclusions Range, Refrigerator, Storage Shed(s), Window Coverings, Workbench, Video Door Bell(s)
Equipment Storage Shed(s), Window Coverings, Workbench
Fireplace Yes
Window Features Blinds,Drapes,Part
Appliance Refrigerator
Laundry Gas Dryer Hookup
Exterior
Exterior Feature Attic Fan, Double Pane Windows, Out Buildings, Lighting, Sliding Glass Doors, Patio: Open
Garage Spaces 2.0
Utilities Available Natural Gas Connected, Electricity Connected, Sewer Connected, Water Connected
View Y/N Yes
View Mountain(s)
Roof Type Asphalt
Present Use Single Family
Topography Curb & Gutter, Fenced: Full, Road: Paved, Sidewalks, Terrain, Flat, View: Mountain, Drip Irrigation: Auto-Part
Porch Patio: Open
Total Parking Spaces 6
Private Pool No
Building
Lot Description Curb & Gutter, Fenced: Full, Road: Paved, Sidewalks, View: Mountain, Drip Irrigation: Auto-Part
Story 2
Sewer Sewer: Connected
Water Culinary, Irrigation
Finished Basement 100
Structure Type Brick,Other
New Construction No
Construction Status Blt./Standing
Schools
Elementary Schools Legacy
Middle Schools American Fork
High Schools American Fork
School District Alpine
Others
Senior Community No
Tax ID 36-060-0005
Acceptable Financing Cash, Conventional, FHA, VA Loan
Listing Terms Cash, Conventional, FHA, VA Loan
GET MORE INFORMATION





