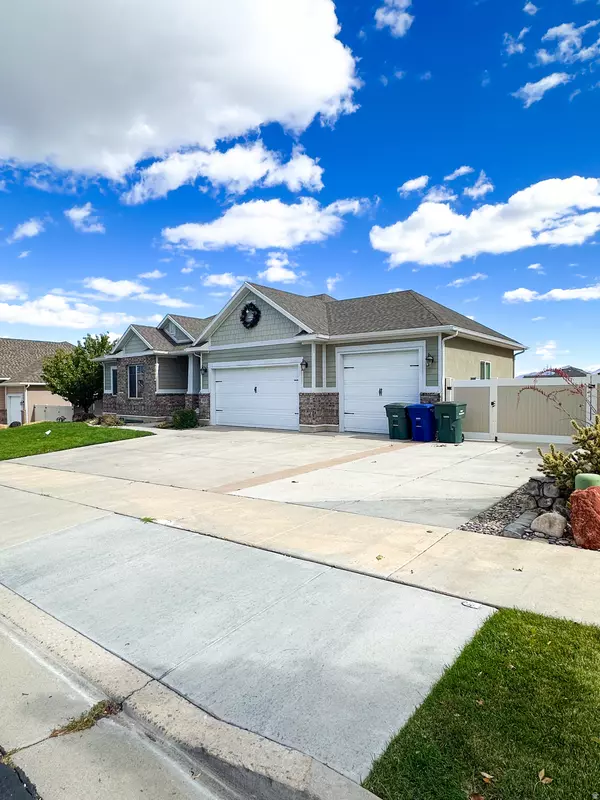4441 S WYNRIDGE LN West Valley City, UT 84128

UPDATED:
Key Details
Property Type Single Family Home
Sub Type Single Family Residence
Listing Status Active
Purchase Type For Rent
Square Footage 2,890 sqft
Subdivision Vistas @ Westridge
MLS Listing ID 2120026
Style Rambler/Ranch
Bedrooms 6
Full Baths 3
Half Baths 1
Construction Status Und. Const.
HOA Y/N No
Abv Grd Liv Area 1,457
Year Built 2012
Lot Size 9,583 Sqft
Acres 0.22
Lot Dimensions 0.0x0.0x0.0
Property Sub-Type Single Family Residence
Property Description
Location
State UT
County Salt Lake
Area Magna; Taylrsvl; Wvc; Slc
Rooms
Basement Full
Main Level Bedrooms 3
Interior
Interior Features Bath: Primary, Bath: Sep. Tub/Shower, Closet: Walk-In, Disposal, Range/Oven: Free Stdng., Vaulted Ceilings, Granite Countertops
Heating Forced Air, Gas: Central
Cooling Central Air
Flooring Carpet
Fireplaces Number 1
Fireplace Yes
Exterior
Exterior Feature Bay Box Windows, Double Pane Windows
Garage Spaces 3.0
Utilities Available Natural Gas Connected, Electricity Connected, Sewer Connected, Water Connected
View Y/N No
Roof Type Asphalt
Present Use Single Family
Topography Curb & Gutter, Road: Paved, Sidewalks, Terrain, Flat
Total Parking Spaces 7
Private Pool No
Building
Lot Description Curb & Gutter, Road: Paved, Sidewalks
Faces West
Story 2
Sewer Sewer: Connected
Water Culinary
Finished Basement 100
Structure Type Asphalt,Brick,Stucco
New Construction Yes
Construction Status Und. Const.
Schools
Elementary Schools Hillside
Middle Schools Hunter
High Schools Hunter
School District Granite
Others
Senior Community No
Tax ID 20-02-333-007
GET MORE INFORMATION





